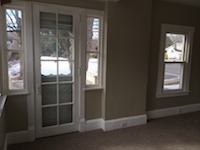
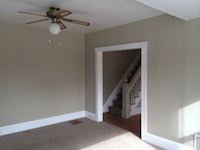
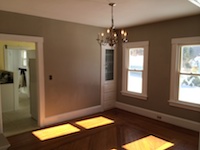
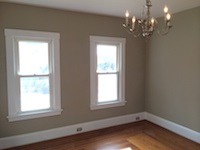
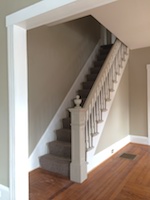
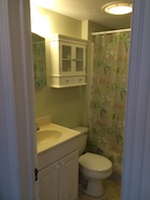
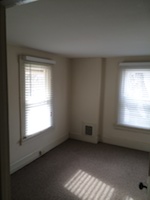

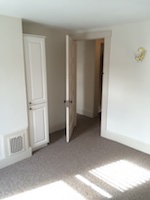
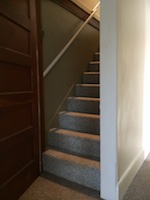
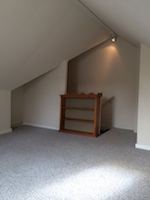
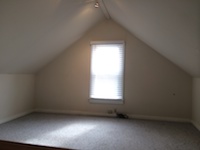
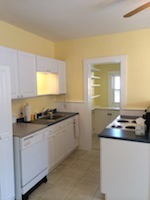

 |
 |
 |
 |
| Front Entrance | Livingroom | Dining Room - Corner Hutch | Dining Room |
 |
 |
 |
 |
| Stairs to 2nd Floor | 2nd Floor Bathroom | 2nd Floor Front Bedroom | 2nd Floor Middle Bedroom |
 |
 |
 |
 |
| 2nd Floor Back Bedroom | Stairs to 3rd Floor | 3rd Floor Bedroom/Office/Playroom | 3rd Floor Bedroom/Office/Playroom |
 |
 |
||
| Kitchen with Pantry | Kitchen Eating Area |